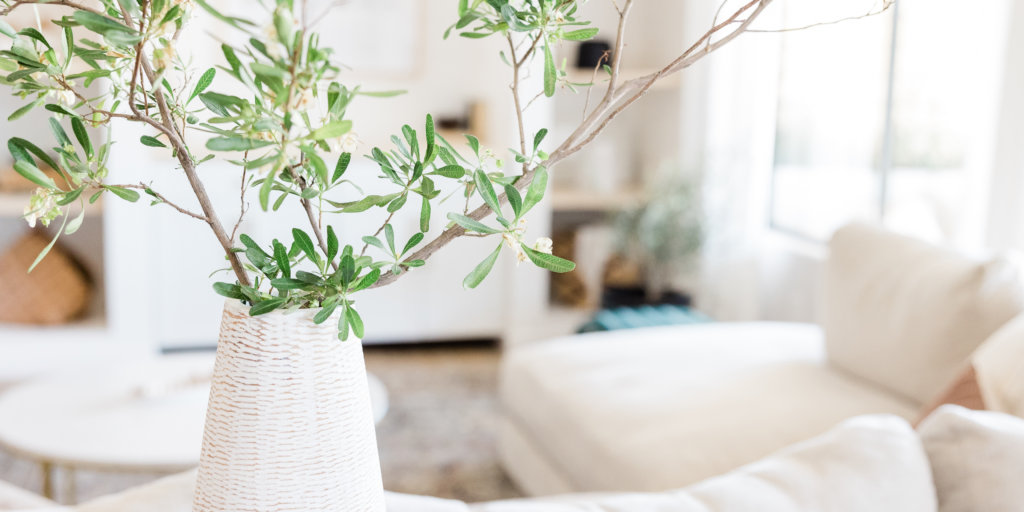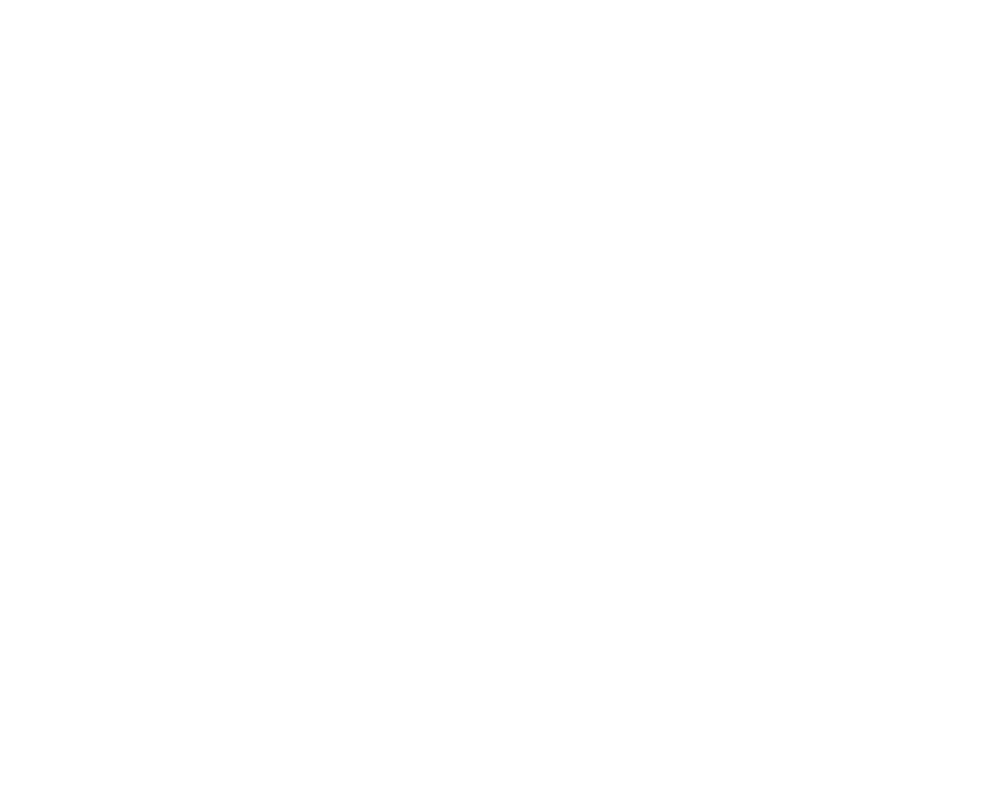
Living spaces are more than just rooms in your home; they’re the stages upon which life unfolds. They’re where we laugh, relax, and come together, making them pivotal in both our homes’ style and functionality. Crafting these areas into centers of comfort and style requires a thoughtful approach, blending aesthetics with practicality. Here’s how the contractors at PNW Kitchen and Bath can transform your living spaces into cohesive, comfortable, and stylish areas that cater to the needs of every family member.
1. Fostering Flow with Cohesive Designs
The magic of a truly inviting living space lies in its ability to tell a story, connecting each room through a narrative of textures, colors, and styles. Contractors excel in weaving this story, ensuring a seamless transition between spaces.
- Color Continuity: Implementing a consistent color palette across your living spaces can unify your home, making it feel larger and more cohesive. A contractor can help select shades that complement each area while maintaining individual room character.
- Harmonizing Materials: Using consistent materials and finishes, like matching wood types or flooring, crafts a visual flow that guides you effortlessly from one space to another, enhancing the overall harmony of your home.
2. Maximizing Space with Smart Layouts
Understanding the ebb and flow of daily life allows contractors to design living spaces that are not just beautiful but supremely functional. They create layouts that maximize space, promote interaction, and cater to the unique needs of your household.
- Open Plan Living: By breaking down walls and opening up spaces, contractors can create multi-functional areas that encourage family time and entertaining, without sacrificing style or comfort.
- Zoning for Harmony: Creating distinct zones within open-plan spaces—for dining, relaxing, or working—ensures that each area serves its purpose beautifully, whether through strategic furniture placement or subtle architectural cues.
3. Illuminating Spaces with Layered Lighting
Lighting plays a pivotal role in setting the mood and functionality of your living spaces. Contractors use a layered approach to lighting, combining ambient, task, and accent lights to enhance both the usability and ambiance of these areas.
- Ambient Lighting: Soft, overhead lighting provides a base layer of illumination, creating a warm and welcoming atmosphere.
- Task Lighting: Focused lights, such as reading lamps or under-cabinet lighting, add functionality to specific areas, making daily activities easier.
- Accent Lighting: Highlighting architectural features or artwork adds depth and interest, elevating the overall design.
4. Innovative Storage Solutions
Clutter-free living spaces are key to creating a serene home environment. Contractors can introduce clever storage solutions that keep your spaces tidy while adding to the aesthetic appeal.
- Built-in Units: Custom shelving and cabinets blend seamlessly into your living spaces, offering ample storage without encroaching on your living area.
- Multi-functional Furniture: Pieces that serve double duty, like ottomans with storage or coffee tables with hidden compartments, maximize space and functionality.
Conclusion: A Contractors Guide to Comfort, Style, and Functionality
Transforming your living spaces into centers of comfort and style is an art that balances aesthetic appeal with practical living solutions. By partnering with a skilled contractor, like PNW Kitchen and Bath, you can achieve a home that not only looks cohesive and stylish but also caters to the dynamic needs of your family, making every square inch count in the quest for a comfortable, functional, and beautiful living space.
